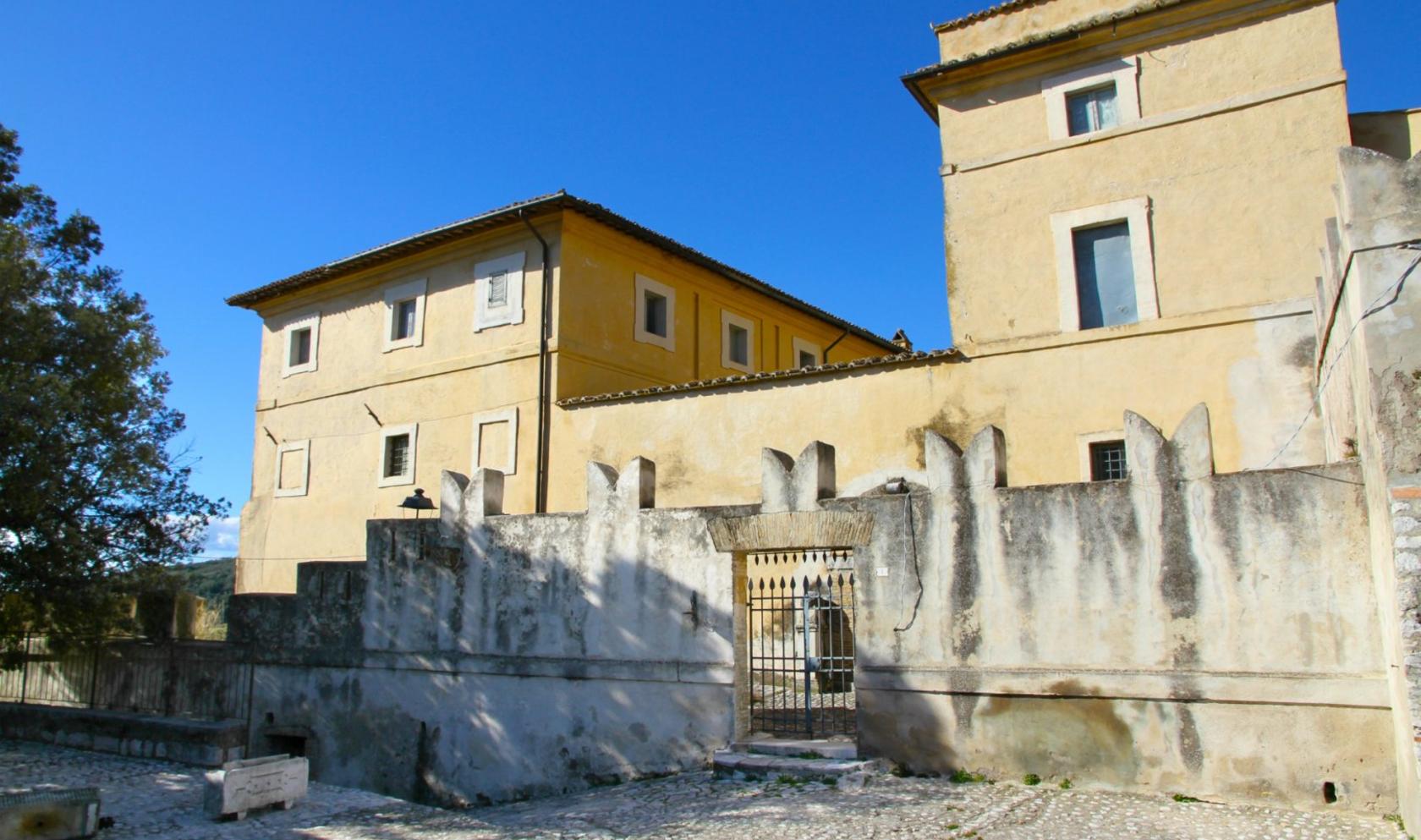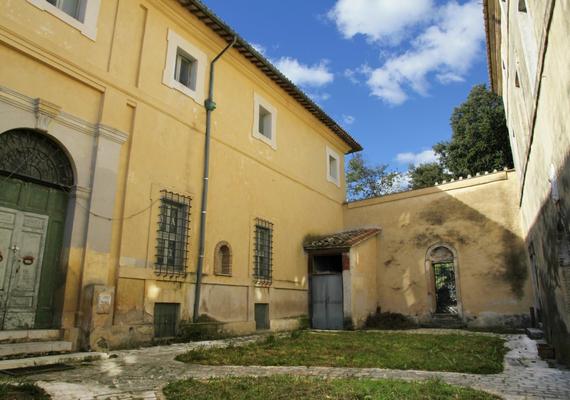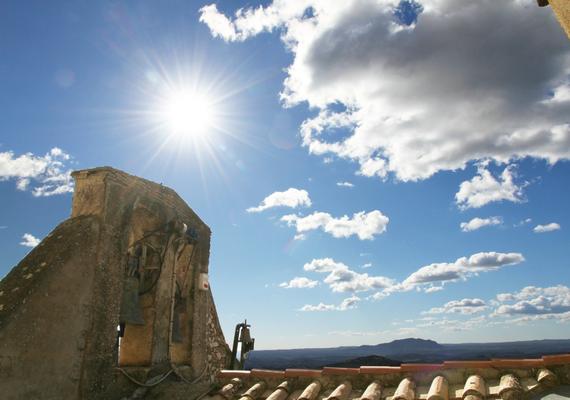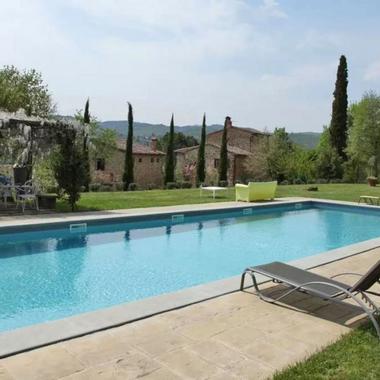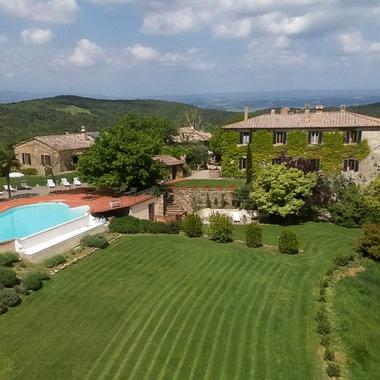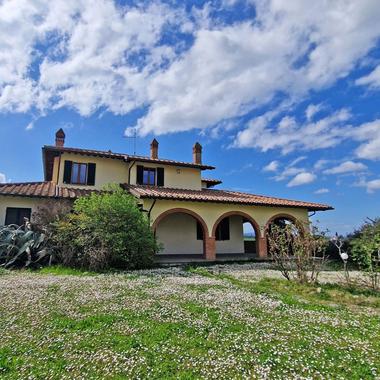Descrizione
Splendido castello medievale con corte esterna cinta da mura merlate situato sulla sommità di un colle in piena Sabina.
Le prime notizie del Castello risalgono al 1027, quando da alcuni documenti si deduce che la struttura entrò a far parte dei possedimenti dell’Abbazia di Farfa. Erto in una posizione dominante, il Castello seguì per lunghi secoli le sorti dell’Abbazia. Divenne in seguito possedimento di nobili famiglie romane, come gli Orsini, i Caetani, gli Spada, i Vaini e i Marini-Clarelli, e proprio questi ultimi, nel 1816, rinunciarono ai diritti feudali sul territorio della Sabina.
Le origini del castello si perdono in età preromana: non si esclude infatti l’esistenza sull’acropoli del colle di un antichissimo santuario dedicato ad una divinita’ Sabina.
Il Castello medievale è situato sulla sommità del colle su cui sorge il paese omonimo in piena Sabina. Questa zona è caratterizzata da una natura incontaminata, da un’economia rurale e soprattutto dall’assenza di inquinamento pur essendo situata a solo un’ora di macchina da Roma e dal suo aeroporto.Il Castello è costituito da due edifici, una corte-belvedere e un giardino. È stato riconsolidato strutturalmente alcuni anni fa anche con il rifacimento dell’ impianto elettrico, anche se ad oggi necessita di interventi che lo riportino allo splendore che merita. L'area sulla quale insiste il complesso è di circa 1660 mq, posta sulla sommità del centro storico ed interamente contornata da cinta muraria. I corpi di fabbrica, che misurano complessivamente circa 1500 mq, sono due: uno padronale ed uno di servizio. L’edificio padronale è costituito da tre piani di cui due fuori terra che insistono su una superficie di circa 350 mq; al suo interno troviamo ampie stanze di rappresentanza per lo piu’ affrescate, grandi saloni coperti a volta o con soffitto in legno a cassettoni dipinti con decorazioni originali di un’eleganza severa. I pavimenti sono per lo più in cotto dell’epoca. Il secondo edificio (di servizio), insiste su una superficie di circa 125 mq ed è diviso da quello principale da una corte interna. Si sviluppa su 3 piani e non ha piani seminterrati. L’estremità nord presenta una torretta di guardia accessibile dal 2 piano. Inoltre al primo piano e al piano terra ha un’appendice in cui erano sistemate le stalle e gli ambienti di servizio. La copertura del tetto è con falde a padiglione e manto a coppi.
Un cenno particolare merita il giardino esposto a nord, non grande, ma occupato per circa la metà della sua superficie dalla chioma eccezionale di un leccio plurisecolare che costituisce uno dei maggiori pregi naturalistici e ambientali offerti dalla zona.











