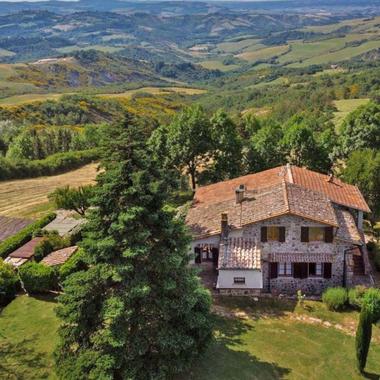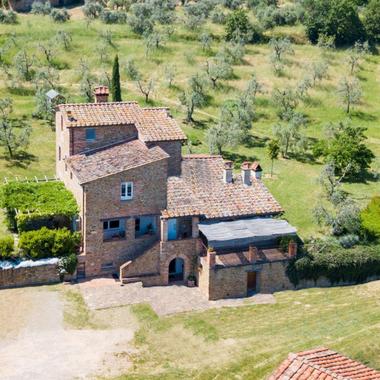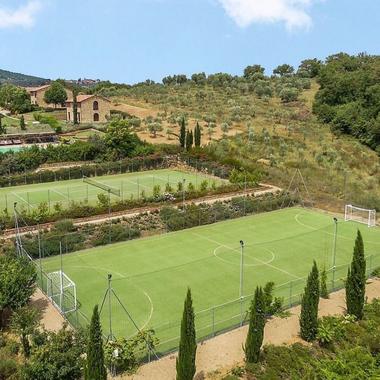Descrizione
13th-century farmhouse, part of a small hamlet, for sale in a hilly location with panoramic views of the city of Arezzo.
The property, which can be accessed via a 1.3 km unpaved road, has a total area of approximately 660 sqm and is divided into two residential units with independent access.
The first residential unit of approximately 353 sqm has been completely restored in Tuscan style, has access from the village square and has over 14,000 sqm of land.
Arranged over three floors, it has independent heating and two separate entrances with a courtyard.
The ground floor consists of a kitchen-living room with fireplace and a bathroom. There are also two cellars with independent entrances.
The first floor houses a kitchen, a bedroom and a bathroom.
The second floor consists of a hallway, a living room, four bedrooms, a study and a bathroom.
The rooms are embellished with coffered wooden ceilings, terracotta floors and cypress window frames.
In addition, this unit has a 2.6 kW photovoltaic system, as well as 5 kW storage batteries and a condensing boiler.
The second residential unit, measuring approximately 308 sqm, is arranged over two floors and includes a courtyard with a building used as a garage of about 50 sqm.
The ground floor consists of a living room with fireplace, a kitchen, a dining room (formerly a stable), and a small bathroom. By converting the dining room into a bedroom, it is possible to create an independent apartment.
The second floor features a hallway with a wood-burning oven, a living room with a fireplace, a study, four bedrooms, and a bathroom.
The rural village in which the property is located enjoys a splendid panoramic view of the medieval town of Arezzo, which is about 12 km away, while Siena and Florence can be reached in 70 minutes.
































































