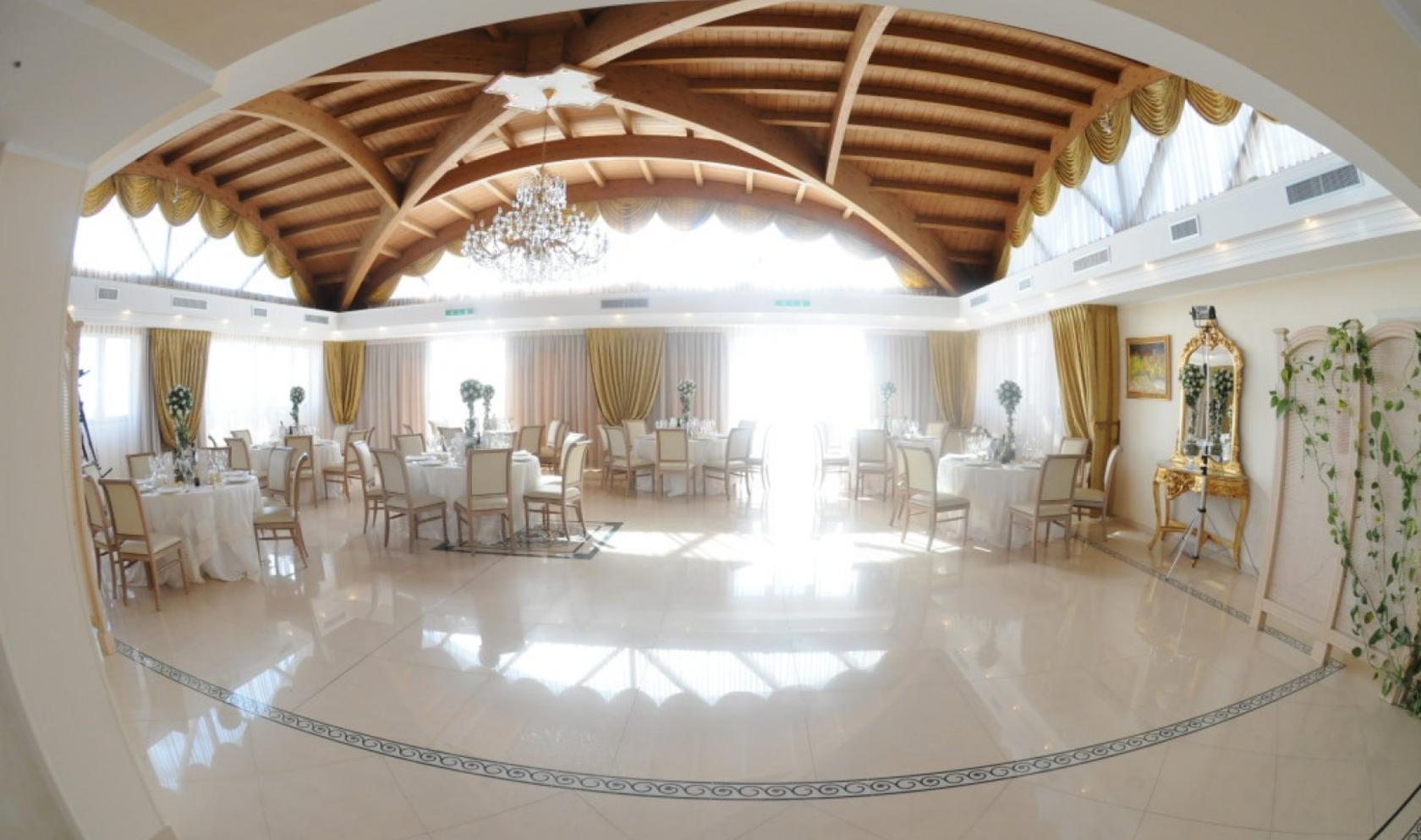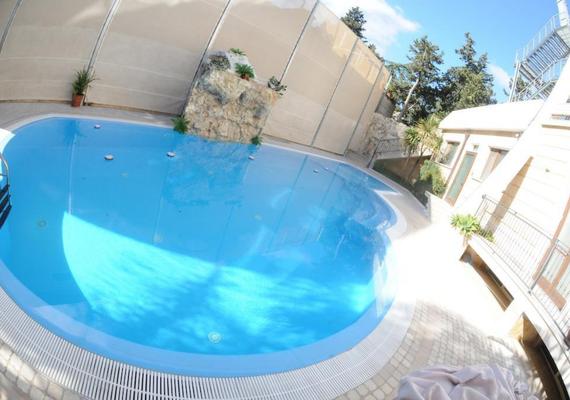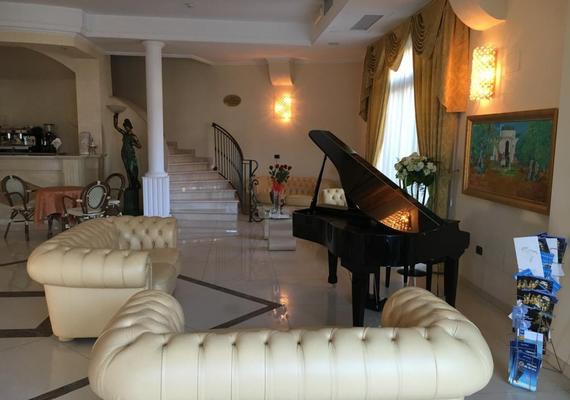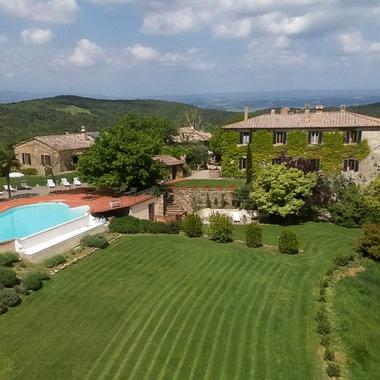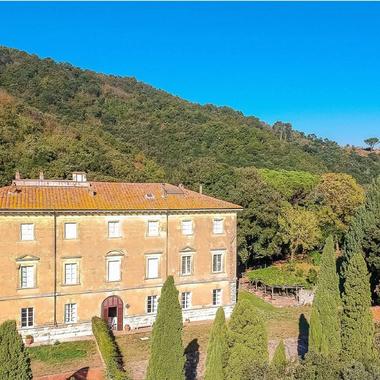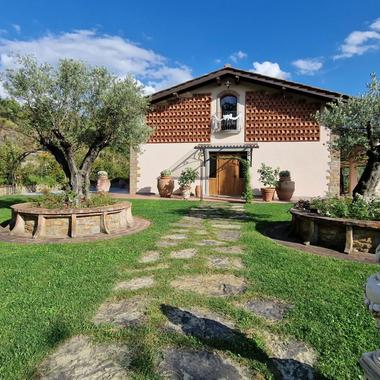description
Located in the heart of a countryside rich in history and ancient tradition, the 4-star Hotel is located near the historic center of a delightful town in the province of Brindisi. Located in a relaxing green area, the Hotel offers comfortable and elegant rooms and a beautiful swimming pool. The elegant atmosphere of the hotel is ideal for weddings, gala dinners or important business events, also thanks to the refined catering service. The hotel is ideally located for exploring this magnificent area of southern Italy and is close to a lovely beach. Developed on 4 levels including the basement, the building is divided into: - and unfinished spa area; 4 bedrooms (3 double and 1 triple), with large windows and direct access to the outside; Developed on 4 levels including the basement, the building is divided into: - basement floor used as a storage area, cold storage areas, car garage (9 vehicles) and unfinished spa area; 4 bedrooms (3 double and 1 triple), with large windows and direct access to the outside; - raised floor used as living room including: the kitchen, a dining room for about 120 seats, the bar, the entrance, the hall and the reception; - first floor where there is a multimedia room including accessories, 8 rooms and 1 junior suite for guests; - second floor used, also, for 8 rooms and 2 junior suites for guests; - third floor used as a reception and conference room. The structure has been equipped with a number of beds equal to 55, including rooms and suites, and living areas such as: entrance, hall, reception, classroom, breakfast hall and restaurant for hotel guests, bar area, receptions, outdoor spaces, swimming pool, garage and car parking. The rooms and suites are located on the first and second floor and occupy a total net area of approximately 440.00 square meters. These are 19 rooms divided into suites, double rooms, single rooms and two-room apartments. They have been made in compliance with the legal standards of surface, services and equipment to be classified as 4-star. In this case each of them is equipped with every kind of comfort, from the air conditioning and independent heating system to the mini bar, from the direct telephone to the safe, from the LCD TV with satellite to the wireless coverage, from the hair dryers to the hydromassage services, with shower or tub, from the open-door system with chip card to the centralized extraction (cleaning) system. Living rooms Breakfast corner and restaurant - It is placed in the living area of the mezzanine floor with direct access to the outside and, from inside, it can serve the guests who live there. In the appropriate corner, the area for the breakfast service is located. Corner bar - It is located on the upper floor to the right of the main entrance, in front of the reception. Reception and meetings: It is located on the top floor of the building and it is characterized by vaulted typical pavilion in a laminated wood structure. It can hold up to about 200 covers. Outdoor spaces All the relevant and relation spaces are arranged in green and paved. The swimming pool is one of the annexed services aimed at improving the quality of the accommodation service offered and functionally connected to the accommodation facility; it is placed in a sheltered and reserved environment with vegetal furniture that encloses the entire lot.











